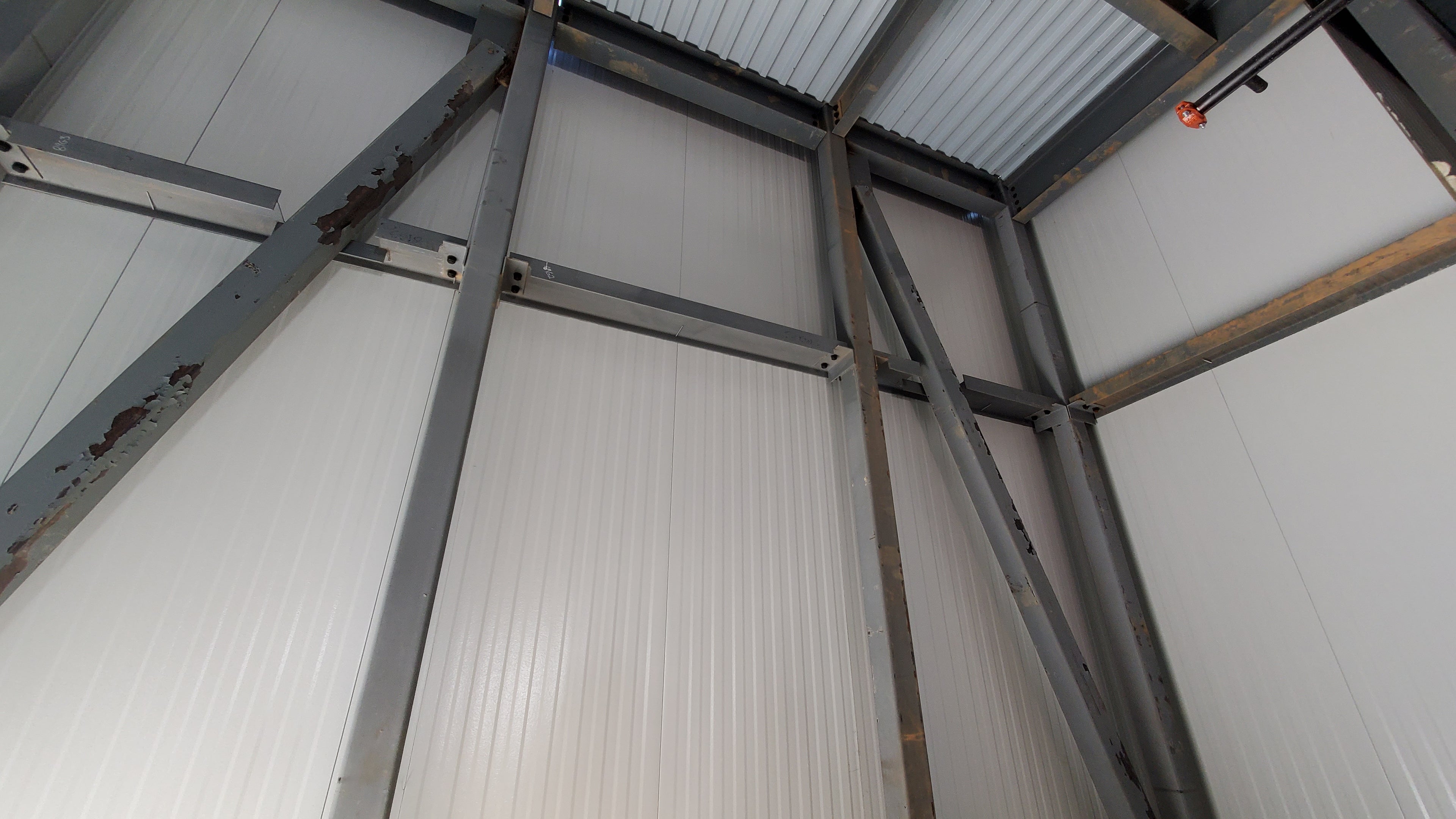Shop Drawings for Insulated Metal Panel
CONCEPTUAL DRAWINGS
EASTimp provides conceptual design services for distribution centers, including cold storage and dry warehouse facilities. Utilizing insulated metal panels, tilt-up concrete, and precast concrete wall systems, we deliver efficient, high-quality layouts tailored to your project needs.
INSULATED METAL PANEL SHOP DRAWINGS
EASTimp offers comprehensive shop drawings for insulated metal panels, meticulously crafted to meet your project's unique requirements. Our detailed drawings ensure accurate installation and superior performance, enhancing energy efficiency and project outcomes.
3D RENDERINGS
EASTimp delivers high-quality 3D renderings for distribution centers, cold storage, and dry warehouse facilities. Our visuals enable clients and stakeholders to clearly envision designs incorporating insulated metal panels, tilt-up concrete, or precast walls, bringing concepts to life before construction begins.
BIM COLLABORATION
We integrate Building Information Modeling (BIM) into every phase of our design process using the latest version of Revit and advanced visual software. Our BIM workflows allow for real-time coordination across disciplines, helping teams detect conflicts early, improve accuracy, and enhance overall project efficiency. Through shared 3D models and visualizations, stakeholders gain a clear understanding of design intent, enabling faster decisions and better outcomes.

